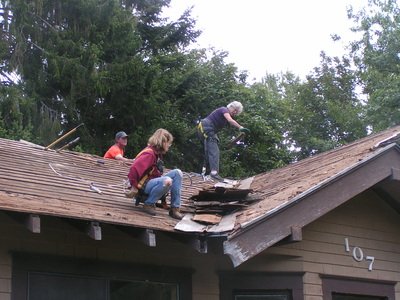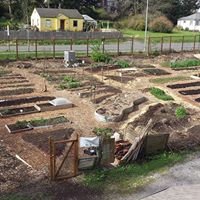History
A brief history of the renovation of the historical Fairhaven Rose Garden’s Caretakers House (2009-2018).
Click here for a brief history of the Caretakers House from 1914-2008.
This site now houses the Chuckanut Center, an organization formally known as the Center for Local Self Reliance.
2009: We removed 30 cubic yards of moldy basement contents, generally cleaned up the main floor and partially insulated the walls. Meanwhile, we held a community design charrette to master plan the site.
2010: Our master site plan was approved by City of Bellingham Parks Department. We began the restoration of the water-damaged front porch, replaced the original roof, relocated the electrical service panel and re-wired the main floor. On the grounds we built a 300′ fence along Chuckanut Drive to protect future gardens from the deer. Our first gardens are installed in the fall.
2011: We completed the front porch restoration and replaced all broken windows throughout the house. The Gatehouse at the fence line was built, as was the garden tool shed. An irrigation system was installed for the expanding gardens, which now include an orchard at the west end. We begin our annual cider press events for the community.
2012: After carefully reviewing our options with neighbors and Fairhaven merchants we painted the exterior of the Caretakers House. We had quite a bit of prep work to do in anticipation of painting! Finishing details were made at the Gatehouse. We began to ready the interior of the house in anticipation of future changes.
2013: We removed the existing back porch. We completed exterior trim painting and installed a gutter system. Gardens and gardeners are expanding on site, now covering about 5000 square feet under cultivation. Began in earnest the planning for final building permit and parking plan application.
2014: We built storm windows for the house to match the two that were already here. Also, we patched the holes in the floor where the heater vents were located. Gardeners begin a neighborhood outreach to supply low income residents with produce. We submit our final building and parking permit which is now under city review. We receive our final building permit approval in early November and immediately begin the interior remodel!
2015: We’ve completed upgrades to our plumbing and electrical systems, including the installation of an electric heat pump. We also completed the arched wall between the living room and kitchen, and patched all the drywall we had removed to deal with plumbing upgrades.
2016/17: Built new back porch and ADA ramp. Installed parking facilities. Completed inside remodeling. Gained occupancy status in March 2017. Held grand opening celebration on April 1, 2017.
Today: Over the years many hands have gifted their time and talent to give the community Chuckanut Center. We thank you all from the bottom of our roots to the tips of our leaves.
Tasks were completed by volunteer crews, with the help of The Washington Conservation Corp. and Transition Whatcom with generous donations and services from the following local businesses and organizations:
AA Anderson Company
Construction Supply Company
Top Gunn Roofing
Sanitary Services Company
Allied Waste
Recycling and Disposal Services
Beattie’s Mobile Lock Service
Hardware Sales
Cowden Gravel and Ready Mix
Landmark Enterprises
May Carpentry and Home Services
Louis Auto Glass
Revision Construction
Chuckanut Builders
Builders Alliance
Carlson Steel
Whatcom County Opportunity Council’s Building Performance Center
Bellingham Carpenter’s Local 756
Consultation services provided by:
Marinus VandeKamp at Landmark Enterprises
Wilson Engineering
David Bradley Engineering
Perry Welch of Welch Ecological Services
Ted Hammer at Western Geotechnical Consultants
Nathan Rowe at Associated Project Consultants Inc.
Staff at City of Bellingham Planning Department
Staff at the City of Bellingham Parks & Recreation










